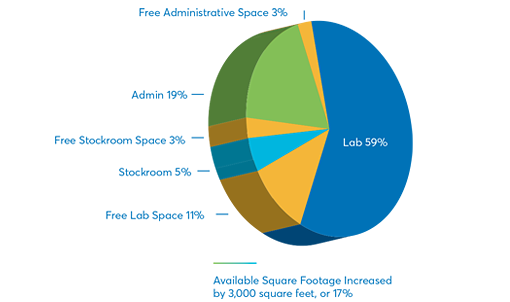Clinical Laboratory Space Optimization
Challenge
A flourishing clinical laboratory was experiencing a tremendous growth in production, tripling in size and increasing their volume of testing by 75% over the past decade. Unfortunately, the limited space available was not growing with them!
Managing these growing pains was proving difficult, as staffing three shifts to optimize the available space while addressing the day-to-day logistical challenges was only giving rise to cramped departments, safety concerns, and ergonomic risk factors. How could the lab continue to balance the logistical demands of their business without compromising their budget or model of success?
Solution
Avantor Services assigned a Lean Six Sigma Process Consultant to lead the project of improving lab conditions by developing a project charter, clarifying corporate goals, identifying key project stakeholders, and engaging an executive sponsor to ensure the project had the appropriate commitment. After collecting data and interviewing stakeholders, the Avantor Services devised a solution: combining space renovation with a phased, partial relocation that would maintain the quality of testing services and cycle time to the lab’s customers.
Based on the consultant’s analysis, the following recommendations were developed and a multi-generational project was planned:
- Optimize lab space through 5S methodology (Sort, Straighten, Sweep, Standardize, Sustain), removing unused supplies and equipment, and implementing a point-of-use lab supplies inventory management system
- Modify racking systems to optimize stockroom space, walk-in freezers, and refrigerators
- Provide modification proposals to free up lab floor space: utilize mobile lab stations and adjustable work areas, and redesign cabinetry to remove under-counter storage drawers
- Reconfigure existing equipment and identify new technology with a smaller footprint
- Eliminate a second stockroom at the facility
- Offsite storage within a VWR warehouse to reduce inventory footprint
Result
During this initial project, it was determined that 17% of the overall square footage could be returned. This included relocating some manager offices from within the laboratory to the administration area and closing a stockroom. With the elimination of this additional storage, a new staging area helped the furniture project team prepare for implementation and minimize disruption to the lab and testing areas. The additional improvements from the 5S program, creation of work cells and new lab redesign, provided an additional 3,000 square feet.
Avantor Services is also working on the following future projects for the clinical lab:
Inventory and Equipment Management
Reduce the existing inventory volumes throughout the facility and manage to the point of use in the labs (Primary stockroom → Secondary stockroom → Closet storage → Benchtop)
Supply Chain Harmonization
- Reduce vendor base and consolidate through distribution model
- Product standardization
Service/Support
- Expand materials management team to support lab in non-scientific activities

Square Footage by Business Segment - Before VWRCATALYST

Square Footage by Business Segment - After VWRCATALYST